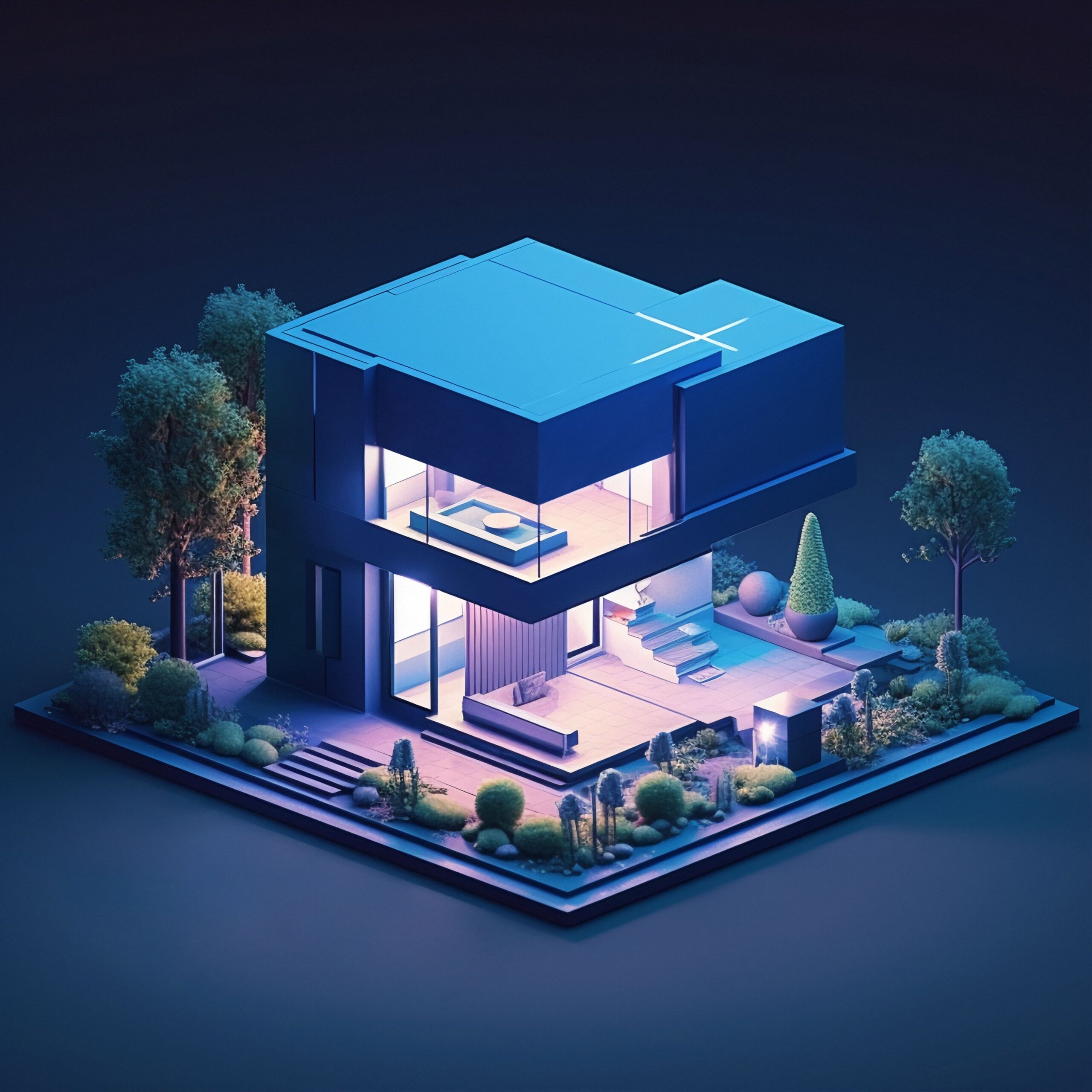See your project before it’s built.
3D Modeling
services
At Archiiverse, our 3D modeling services for architecture transform design concepts into stunning, high-precision visualizations. We craft photorealistic models for architectural planning, interior layouts, and product prototypes—empowering clients to preview and refine their projects before construction begins. Our 3D solutions enhance communication, reduce costly errors, and support confident, well-informed decision-making across every stage of development.


