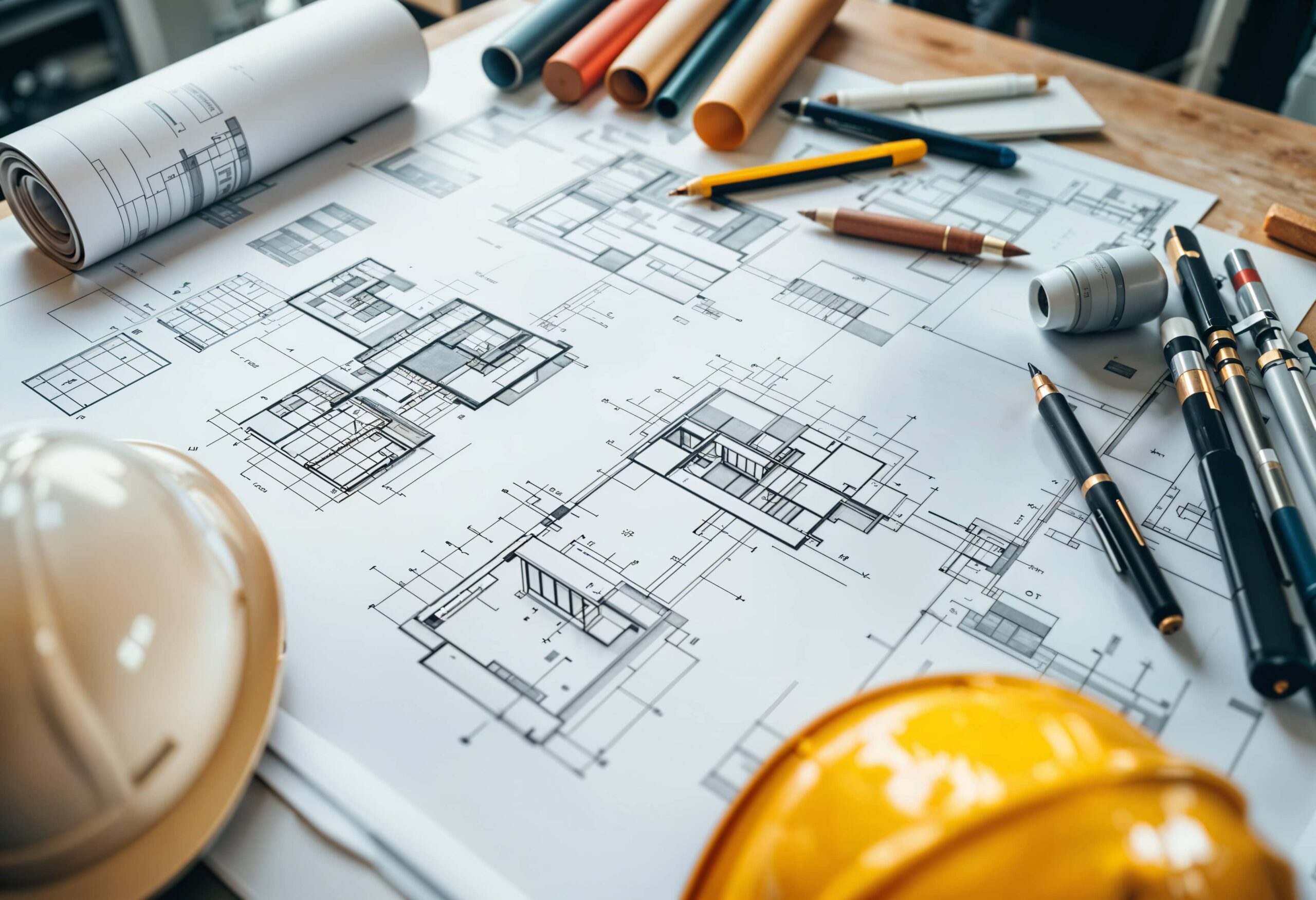From sketches to scaled plans — we handle it all.
From Vision to Blueprint
Sketch. Scale. Submit.
From Vision to Blueprint
At Archiiverse, we turn concepts into precise architectural drawings that lay the foundation for successful projects. Whether you’re planning a new build, renovation, or extension, our expert team delivers detailed plans that meet building regulations and communicate your vision with clarity. Based in London, we combine creativity with technical accuracy to ensure every line on the page supports a smoother construction journey.


